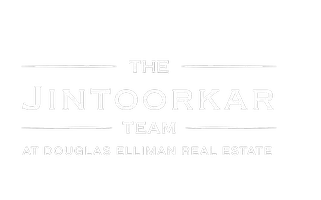REQUEST A TOUR If you would like to see this home without being there in person, select the "Virtual Tour" option and your agent will contact you to discuss available opportunities.
In-PersonVirtual Tour

Listing Courtesy of The Agency Brokerage
$ 750,000
Est. payment /mo
Active
36 SUTTON Place S #2D Manhattan, NY 10022
1 Bed
1 Bath
1,100 SqFt
UPDATED:
Key Details
Property Type Condo
Sub Type coops
Listing Status Active
Purchase Type For Sale
Square Footage 1,100 sqft
Price per Sqft $681
Subdivision Sutton Place
MLS Listing ID RLS20051059
Bedrooms 1
Full Baths 1
HOA Fees $2,251/mo
HOA Y/N Yes
Year Built 1949
Property Sub-Type coops
Property Description
Welcome to Apartment 2D at 36 Sutton Place South! Upon arrival, you are welcomed by a formal entry foyer that sets the tone for this classic home. The expansive living room is complete with built-in bookcases accented by recessed lighting, offering both architectural charm and functionality. Large windows frame lovely tree-top views over 55th Street, and the entire apartment is kept comfortable year-round with newly installed wall-through A/C units. Adjacent to the living room is a spacious, windowed dining area that can also serve as a flexible den, library, or guest space. The renovated two-entry, non-galley kitchen features granite countertops, stainless steel GE appliances, and excellent storage, making it both efficient and inviting for cooking and entertaining. The oversized primary bedroom offers a wall of closets along with ample room for a separate seating area. The bathroom is conveniently situated just outside of the bedroom and designed with mosaic tile floors, glass-tiled walls, a deep soaking tub, and the convenience of its own closet for optimal storage. Throughout the apartment, thoughtful details enhance the home's elegance, including all new solid doors, single-panel interior doors, and a rare abundance of storage space with four large closets in addition to the built-ins. 36 Sutton Place South is a full-service, impeccably managed post-war cooperative offering a full-time doorman, live-in resident manager, and a stunning roof deck with panoramic East River views. Additional amenities include private storage available for rent, and the ability to install in-unit washer/dryers with board approval. Please note, pets are not permitted. There is a 2% flip tax paid by the buyer.
Location
Rooms
Basement Other
Interior
Cooling Other
Fireplace No
Laundry Building Other
Exterior
Exterior Feature Building Roof Deck
View Y/N Yes
View City
Porch None
Private Pool No
Building
Dwelling Type High Rise
Story 17
New Construction No
Others
Pets Allowed Pets Allowed
Tax ID 1367-0020-00036-000-000002D
Ownership Stock Cooperative
Monthly Total Fees $2, 251
Special Listing Condition Standard
Pets Allowed Building Yes, No

RLS Data display by The Jintoorkar Team






