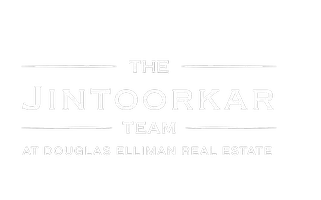REQUEST A TOUR If you would like to see this home without being there in person, select the "Virtual Tour" option and your agent will contact you to discuss available opportunities.
In-PersonVirtual Tour

Listing Courtesy of Next Stop NY
$ 520,000
Est. payment /mo
Active
345 E 56TH Street #11B Manhattan, NY 10022
1 Bath
550 SqFt
UPDATED:
Key Details
Property Type Condo
Sub Type coops
Listing Status Active
Purchase Type For Sale
Square Footage 550 sqft
Price per Sqft $945
Subdivision Sutton Place
MLS Listing ID RLS20051034
Full Baths 1
HOA Fees $1,296/mo
HOA Y/N Yes
Year Built 1960
Property Sub-Type coops
Property Description
Move-in ready alcove studio designed for comfort, this is your ideal city retreat! A spacious sleeping alcove welcomes you with a dedicated dressing area and an oversized closet-perfect for keeping your home organized and clutter-free. The updated kitchen features modern finishes and appliances, while the open layout allows for a natural separation between living, dining, and sleeping areas. With its smart design, the alcove provides just the right amount of privacy and flexibility for your lifestyle. Sleek renovations, thoughtful storage, and a functional flow make this studio a standout. Situated in a well-maintained building with excellent amenities, this apartment offers both comfort and functionality. The Sutton East is a luxury post-war co-op featuring a 24-hour doorman, live-in superintendent, storage bins (fee), private parking garage (fee), bike room and laundry room. Washer/Dryers permitted (with board approval only). The Sutton East offers all its residents outdoor space with a landscaped roof deck overlooking Sutton Place and the East River, as well as 360 degree views of Manhattan. 80% Financing, Parental purchasing, gifting, co-purchasing, pied a terres and pets permitted! The Sutton Place neighborhood has so much to offer: Whole Foods, Trader Joe's, Bloomingdale's, great bars and restaurants, the East River Promenade, 4/5/6, N/Q/R/W, E/M/F and M31 , M15 Select Bus Service are all nearby All information furnished herein is from sources deemed reliable. All information is submitted subject to errors, omissions, change of price prior sale or lease or withdrawal without notice. All dimensions are approximate.
Location
Rooms
Basement Other
Interior
Cooling Central Air
Fireplace No
Laundry Building None
Exterior
Exterior Feature Building Roof Deck
View Y/N Yes
View Other
Porch None
Private Pool No
Building
Dwelling Type High Rise
Story 21
New Construction No
Others
Pets Allowed Pets Allowed
Tax ID 1349-1004-00345-000-000011B
Ownership Stock Cooperative
Monthly Total Fees $1, 296
Special Listing Condition Standard
Pets Allowed Building Yes, Yes

RLS Data display by The Jintoorkar Team






