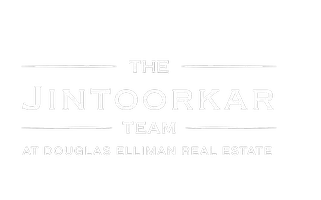
407 Central Park W #PHC Manhattan, NY 10025
3 Beds
2 Baths
UPDATED:
Key Details
Property Type Condo
Sub Type coops
Listing Status Active
Purchase Type For Sale
Subdivision Manhattan Valley
MLS Listing ID RLS20050256
Style Prewar,Loft
Bedrooms 3
Full Baths 2
HOA Fees $4,412/mo
HOA Y/N Yes
Year Built 1900
Property Sub-Type coops
Property Description
A rare jewel offering a front-row seat to Central Park, Penthouse C blends postcard-perfect views with modern design and smart, stylish living.
This extraordinary residence is bathed in natural light from oversized windows that frame sweeping vistas—stretching all the way from 106th Street south to 59th Street and beyond, and east across Central Park to Fifth Avenue—visible from both inside and out.
The main level of Penthouse C is designed for effortless, comfortable living, featuring a southeast corner living/dining room and a windowed chef's kitchen equipped with a Thermador range and refrigerator, Miele hood and dishwasher, wine fridge, and granite countertops with a breakfast bar. Entertain or unwind while enjoying the ever-changing colors of the Park.
On the southwest corner of the main floor are two spacious bedrooms: one with west-facing unobstructed windows that capture the sunset, king-size proportions, and a walk-in closet; the other with unobstructed southern exposure, two windows bathing the room in midday sunlight, built-in shelving, and a double closet. A tiled, windowed full bath completes this level.
A floating staircase leads to the show-stopping top floor—a sun-drenched aerie wrapped in new floor-to-ceiling Marvin windows, topped by a row of wide awning windows, and French doors, opening onto a private terrace with unobstructed views of Central Park and downtown Manhattan. With soaring 10-foot ceilings, this flexible space functions beautifully as a third bedroom, art studio, or additional living area. Highlights include a gas fireplace, a large second full bath, a huge walk-in closet, dedicated split-system air conditioning, and integrated sound wiring for both upper and lower floors.
This boutique cooperative consists of just 28 units and offers a resident manager, central laundry, private storage, and bike storage. (Sorry, no dogs.)
Ideally located just blocks from the B and C trains, as well as Whole Foods and the vibrant retail and dining scene along Columbus Avenue. The 1, 2, 3 trains are nearby on Broadway.
Light, space, and views converge in this exceptional penthouse—truly the pinnacle of Upper West Side living.
All furnishings are virtually staged.
Location
Interior
Interior Features Entrance Foyer, Kitchen Window
Flooring Hardwood
Fireplaces Number 1
Fireplaces Type Gas
Furnishings Unfurnished
Fireplace Yes
Appliance Dishwasher
Laundry Common On Floor
Exterior
Exterior Feature Private Outdoor Space Over 60 Sqft
View Y/N Yes
View City, Park/Greenbelt
Porch Building Terrace, Terrace
Private Pool No
Building
Dwelling Type None
Story 7
New Construction No
Others
Pets Allowed Pets Allowed
Ownership Stock Cooperative
Monthly Total Fees $4, 412
Special Listing Condition Standard
Pets Allowed Building Cats OK, Cats OK







